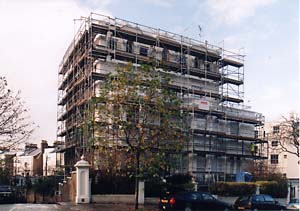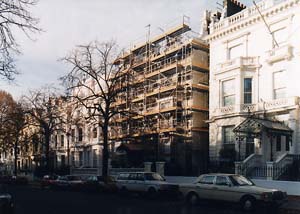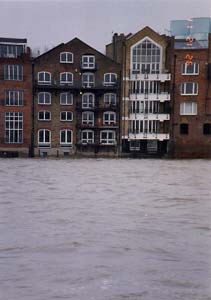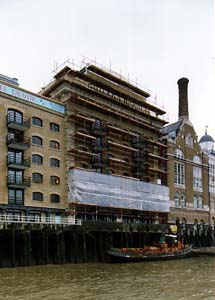Repair and Redecoration

36 Holland Park
Repair and redecoration in progress
Work in progress shown by these photographs is typical of the many external repair and redecoration contracts we are entrusted with.
We have also recently specified and supervised similar works as separate instructions at numbers 44, 62, 77 and 82 Holland Park on behalf of a development company, lessees' management companies, and a trust fund.
All works were completed to the specified standard and below budget.

77 Holland Park
Similar works are shown in progress along the River Thames at Butler's Wharf [diagonally opposite Tower Bridge] and at Narrow Street Limehouse

24-26 Narrow Street, Limehouse
Repair and redecoration including damp-proofing of basement flat!

Butler's Wharf West by Tower Bridge
Instructions
Richard Birchall Associates routinely accept instructions to organise the external repair and redecoration of property, either as planned maintenance or as the result of a request to report on specific defects and then to implement our advice.
Clients
Our clients are private individuals, companies seeking to outsource facilities management, lessees' management companies, property investment companies and firms of managing agents seeking complementary technical services.
Aims
Our aims as surveyors are to ensure that the works proposed are:
- necessary
- comprehensive
- properly specified
- competitively priced
- executed to the required standard
- completed on time
- completed on budget.
Preparation
We believe that thorough preparation is rewarded by achieving our aims and those of our clients, in particular by avoiding costly extras, delays and consequent anxiety.
By carrying out a detailed inspection of the property and providing a comprehensive specification we expect the contractors to submit fixed prices price for all work at competitive tender stage, rather than relying on provisional sums and negotiation at final account stage.
Our Approach
Our experience is that works of external repair and redecoration can be completed on time, on budget and to the required standard if the works are properly planned, professionally supervised and are carried out in conjunction with a competent contractor with adequate resources.
A thorough inspection of the building together with consultation with the client is intended to ensure that a comprehensive list of defects is prepared and remedies specified in advance of seeking tenders. That way competitive fixed prices are obtained, whereas variations negotiated on site lose their competitive edge and if uncontrolled can give rise to an expensive list of extras. A contingency of the order of 10% of the contract sum is allowed for defects which can only be discovered when work is in progress, such as rotten timbers, or for genuinely unforseen items.
For work of this nature we normally seek tenders from medium size contractors experienced in this type of work. Such contractors would typically have a small office with secretarial and estimating support staff. Contracts for works of external repair and redecoration normally involve several specialist trades: slaters, asphalters, leadworkers, plumbers, plasterers for stucco repairs, metalworkers, and joiners for timber repairs, in addition to decorators. Small firms often provide inadequate coordination of their sub-contractors leading to a poor quality of work, whereas very large contractors with their attendant overheads would be outbid and therefore waste everyone's time and effort in tendering.
Quality and cost control are normally dealt with at formal fortnightly site meetings which are minuted and copied to the client, together with advice on progress. Unplanned interim inspections are made as necessary.
Security is foremost in the minds of most clients and occupants when scaffolding is erected. We address this issue by inviting tenders for two options. First, conventional tubular scaffolding with wire mesh screens at raised ground level and with infra-red intruder alarm detector systems. The second alternative, as shown in the photographs of the Holland Park properties above, is to use the Secure Access system which has integral ladders and lockable trapdoors between levels in addition to the grilles and alarm system.
Conditions of Engagement
Our conditions of engagement are specific to the individual case and would be in accordance with
- RICS Conditions of Engagement for Building Surveying Services
- Scope of Service - Building Works
- Professional Charges for Building Surveying Services
Services
We:
- Inspect the exterior of the building and the common parts and prepare a specification of works to put in good order items which require attention.
- Obtain quotations from four firms.
- Analyse tenders and report.
- Serve Landlord and Tenant Act Notices, if required.
- Reply to queries raised.
- Prepare tender documents.
- Supervise the works and agree interim valuations.
- Agree final account.
- Check attention to snagging.
- Schedule defects at the end of the Defects Liability Period and supervise rectification of the same.
- Authorise release of retention
Preliminary Services
Each instruction is treated individually within a framework of procedures evolved from previous contracts.
Stage A Agreement of client's brief
We carry out a brief initial inspection of the exterior of the building in order to assess the likely extent of the work, followed by discussion of specific requirements and then confirmation of instructions.
For example, externally, clients are usually most concerned about the state of the roofs and areas which might be giving rise to water penetration.
Internally some owners have particular concern about the possible presence of dry rot in the building. We would discuss alternative methods for the investigation of dry rot and adopt the agreed method.
We would request a copy of the lease to ensure that our specification complies with the repairing and management obligations set out in the lease.
Stage B Inspection, advice, draft specification
We normally carry out a detailed inspection within two weeks of confirmation of instructions and would discuss our findings with the client on our return. The inspection would be a joint inspection by the principal and quantity surveyor.
Following our detailed inspection we would advise the client of the major items of work required and an indication of the likely cost for the main categories of work, so that the client has some warning of the likely service charge contributions. At this stage the figure will be our estimate based on our experience, rather than by calculation or competitive pricing. It is intended to be a helpful guide only.
The specification is then produced in draft form for agreement with the client.
Timetable
The following is a realistic and typical timetable.
| Week 1 | Confirmation of instructions. |
| Week 3 | Detailed inspection |
| Week 6 | Specification to be complete and submitted in draft form for approval |
| Week 7 | Specification to be returned by the client with comments. |
| Week 8 | Amendments to specification. No major alterations should be made after this stage. |
| Week 9 | Agreement of the list of firms to be included in the tender. Specification out to tender |
| Week 12 | Tenders returned |
| Week 13 | Report on tenders |
| Week 14 | Client to confirm approval of contractor. |
| Week 15 | Notices to be served on lessees as required by Section 20 of the Landlord & Tenant Act; 28 day consultation period. |
| Week 28 | Assume delay awaiting payments to be collected. |
| Week 30 | Lead-in period for contractor |
| Week 40 | Contract period ten weeks. |
| Week 40 | Completion |
| Check defects at end of the six months defects liability period |
We can confirm the timetable once the building has been inspected and the scope of work agreed with the client. Fast track procedures can be agreed where necessary.
The most suitable contractors are heavily committed during the summer months . It is therefore unwise to seek to have work carried out with an inadequate lead-in period, because any over-run, either during the preparation of the specification, consultation with clients, raising money or delay by the contractor would cause the work to extend into the poor weather of December or after the New Year. Work tendered at the wrong time of the year when contractors are busy leads to unattractive pricing.
It is preferable to inspect the buildings in early autumn, when the weather is mild and access is easy after occupiers return from summer holidays. The works can then be priced during the winter months when contractors have more time in the office and are keen to secure next year's work. This allows time for the clients to organise funds and for the work to be carried out at the most suitable season of the year (between mid-April and late October). It is surprising how long each stage takes, especially when decisions have to be obtained from several individuals who may not be in the country. If the early stages can be progressed at the most appropriate time of the year then the work can be carried out on programme at the most advantageous time of the year.
The ideal is to prepare the specification in the autumn, to obtain tenders prior to Christmas, collect maintenance fund contributions up to Easter and then to start work as soon as possible after Easter.
Contract Procedure
The normal contract procedure is as follows:
Funding
It is essential for the proper administration of such contracts that 100% of the monies, to include the contract sum, contingencies, fees, expenses, disbursements and VAT be available in advance of a contract being placed with the contractor.
It is our experience that such a mechanism safeguards the client, the lessees and the contractor. The contractor can be confident that the funds are available and the residents need not worry that the contract may grind to a premature halt due to inadequate funds. It also protects against the risk of works being suspended or terminated by the contractor if payments are not made on time, with the consequent risk of a claim for damages for breach of contract.
Where the contracting party is a group of lessees it is essential that the monies be collected in advance, with the monies being held in a separate account, which could be held by a firm of solicitors or in a client account set up by this firm specifically for the project, with interest accruing to the clients' account.
Planning Supervisor
It is a requirement of the Construction (Design and Management) Regulations 1996 that the client appoint a Planning Supervisor. This is a separate appointment and normally subject to separate agreement.
There is no recommended RICS scale fee. The RIBA scale fee on a project of this size is 2.75% for contracts less than £100,000
It is our normal practice on such contracts to accept the role of Planning Supervisor up to the time of the appointment of the Principal Contractor, after which the Principal Contractor also becomes the Planning Supervisor.
As the Planning Supervisor we prepare the pre-tender Health & Safety Plan at the same time as the specification and at no additional charge. Any charge made by the Principal Contractor will be included in the tender price.
Fees
Our fees will normally be in accordance with the Professional Charges for Building Surveying Services as published by the Royal Institution of Chartered Surveyors.
The fees, which are payable in stages, will be agreed either as a fixed lump sum fee, or more normally as a percentage of the final cost of the work, plus expenses, disbursements and VAT.
Further Questions
Richard Birchall would be pleased to answer any questions relating to your particular project.
Richard Birchall Associates
Services: External repair and redecoration
Updated 09 May 2005 19:39